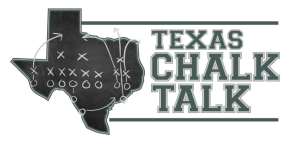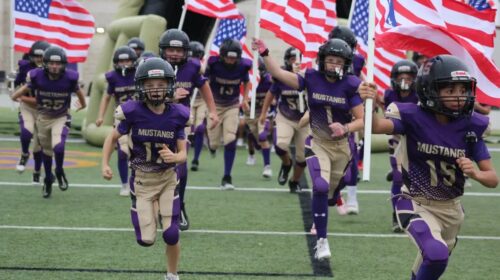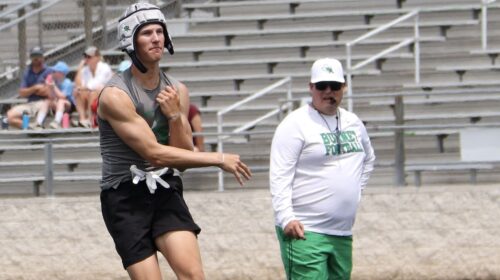Marble Falls ISD board approves first step in athletic facilities
The Marble Falls Independent School District Board of Trustees took the first step in athletic facility updates.
They approved a contract with Pfluger Architects for $3.275 million for “comprehensive architecture and engineering services for the softball field synthetic turf, new baseball field, multipurpose facility/auxiliary gym/weight room, Max Copeland Gym locker room additions and renovations, and CTE wing addition and renovations projects at Marble Falls High School.”
The approval came during the board’s regular meeting May 19.
The services will include architectural and interior design services as well as services provided by the school district’s engineering consultants. They include civil engineering, athletic field design, structural engineering, MEP engineering and technology and security consulting. The company’s proposal includes comprehensive services from planning through closeout of the projects.
Assistant Superintendent Stan Whittle noted Pfluger Architects has worked with the school district already.
“We’ve retained services with Pfluger Architects for the pre-bond work,” he told trustees. “Now that the bond has been approved, the board may amend the contract for architects to clarify the scope of work including any and all work related to the bond project. Marble Falls ISD administration recommends that we continue utilizing the services of Pfluger Architects for the 2025 bond projects. We feel Pfluger is our best option in terms of economically and to be able to hit the ground running with these projects. They know us, we know them, they know our needs. They can swiftly begin a design phase of the process for us. I will tell you if we were to go out for new (Requests for Qualifications) with other architects, we can do that, but that could take additional months to go through that process before we could get started.”
Whittle noted these projects are specifically at the high school, not other campuses.
“There would be some other projects we’d need to discuss later,” he said. “So this is just specifically for those at the high school for the multipurpose, weight room, auxiliary and the new baseball field, softball replacement, additions to Max Copeland (Gym) locker rooms and the new CTE wing.”
Board President Alex Payson asked how much do these projects at the high school cost and was told between $52-53 million.
In other news, the board also approved roof replacements at the MFHS band hall, weight room, trainer room and Max Copeland Gym costing $787,252.50.
These roofs were damaged during a severe hail storm in 2024.
Whittle said these projects “will be funded in different ways.”
“The remaining funds from (the) 2018 (bond) that close out the 2018 bond funds,” he said. “We have funding from our insurance already set aside for that, and so both of those will be used on this project. … If you’ll recall the board approved that work, (which) has already been done on the Ag building, softball dugouts, the press box for the stadium, the field house and the concession stand area. All those have been done.”
LBK Roofing will do the work. The buildings will get new Berridge Zee-Lock standing seam metal roofs.
“It’ll be red, the same color it was and includes a 20-year warranty, also a two-year workmanship warranty and this includes removal and adding the new,” Whittle said. “With approval, it would take three weeks for materials to arrive and then likely and hopefully get started on June 9. And it would take two to three weeks to finish all four. This is a big project for them. Usually it’s about 30 days, but he said this would have a large crew working on four of those roofs. Could be finished in three weeks.”



